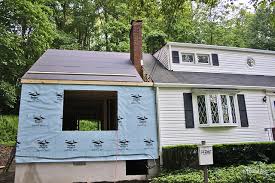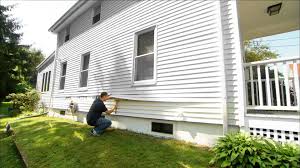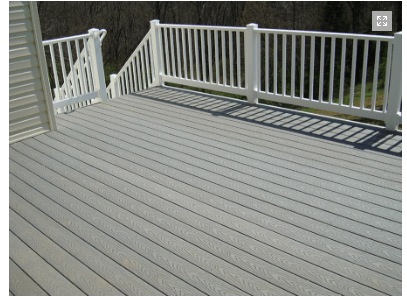
How to Cut Water Costs in 2020 & Improve the Environment
January 1, 2020
Home Maintenance: Top Must Do Spring Landscaping Tasks
March 1, 2020Many homeowners eventually come to that daunting dilemma – whether to buy their dream house or transform their current home into that dream. Once you make the commitment to build an addition, you’ve probably decided to go down the latter road. This decision might be something you’ve long considered. Or it may have been thrust upon you by an expanding family. In either case, recognize that this will be a major investment in time and money, but if done properly will enhance the value of your most important investment. Your home.
What Type of Addition Are You Planning?
You can choose from several types of additions for an average house. Including ground level additions, second floor additions and detached additions. Each option has its own benefits, drawbacks and estimated prices. These prices are based on factors such as the size of the home and the features that you want to incorporate.
Additional Room
An extra room means exactly that. Homeowners who choose this type of an addition often do so to add a family room, bedroom or multiple spaces. When you want to add an additional room to your home, you typically have two options: build out or build up.
This is a major construction project that involves creating an additional building structure and integrating it with the rest of the home. Average costs run anywhere from $80 to $200 per square foot. No matter whether you build out or up, you should:
- Consult with an architect before getting started to make sure that the design looks cohesive with the rest of your home
- Hire a structural engineer to make sure the plans are safe and sound
- Hire a general contractor or a remodeling company
Building out typically involves adding a room at ground level, which is one of the most popular types of additions. These options increase the footprint of your home by extending the house’s perimeter outward. Potential drawbacks of building out include the cost of having to pour a new foundation, the loss of yard or property space and the possibility that you may need to get a zoning variance.
If you want to expand your living space without increasing the footprint of your home, building up is a great option. For this type of addition, you add a room to the second story, or you could add an entire second story onto a one story home. Even though your contractor won’t need to create a new foundation, he may need to strengthen the existing foundation to support the extra weight. On the downside, you need to check your town’s rules to make sure you’re not limited in the height of your home. Additionally, you’ll need to add a staircase, which typically uses up 80 to 120 square feet of living space.
Sunroom
Sunrooms offer a budget-friendly alternative to a traditional house addition. Average costs run anywhere from $16,315 for the average sunroom, up to $70,000 or more for a 200-square foot addition with footings and a slab foundation. The cost of this project depends on the amount of space it adds, the location of the sunroom, extras and whether the room is heated (four-season room) or not heated (three-season room). Other considerations include hiring:
- Electricians: Charge an average of $50–$100 per hour
- Carpenters: Charge around $70 per hour
- Painters: Typically charge $20–$35 per hour
Buying a prefabricated sunroom runs around $11,000 per 150 square feet. Once you factor in adding heat, electricity and all the construction costs, it’s not unusual to pay between $300 and $400 per square foot for the finished product. If you want to keep the costs low, consider adding the sunroom as a three-season room without heating.
Before you decide on a sunroom, get a few estimates to make sure you’re getting the most competitive prices. Meet with a professional who can help assess the space, take accurate measurements and recommend the finishes and construction methods that will work best for you.
Detached Addition
Detached additions can range in style and price, with prefabricated, simple shed-like rooms running around $15,000 without electricity or heat, or full guesthouses that share similar costs as a detached garage addition, which run around $24,658 on average. Like the other types of additions, you’ll need a contractor to help install and finish your detached addition. You’ll also need an electrician to add the necessary wiring and painters to finish the walls.
As with any other addition, the materials you choose have a direct impact on the cost of this project. Consider the following:
- Are you buying a prefabricated addition?
- Are you building the addition from the ground up (you might need an architect for an extra $4,811 average cost)
- Does the area need excavation? (Excavation costs average $70 per cubic yard)
- What will the exterior look like? Should it match your home? (Siding costs $2 to $7 per square foot)
Cost Factors
When you’re planning your budget for this project, you need to consider many different factors, including the square footage and the size of the addition. The larger you go, the more expensive the project will be. Other important factors include necessary services, including:
- Architectural services make sure that the design of the new addition looks good with the style of the home. This typically accounts for 10% to 17% of the total project budget.
- Excavation, demolition and site-preparation costs vary depending on the amount of work that needs to go into the prepping. For example, removing a wall costs $300–$500, while excavation costs around $2,559 on average.
- Pouring concrete footings and a slab foundation costs an average of $75 per cubic yard
- The support beams and roof trusses have to be integrated with the rest of the home’s structure. The average cost runs from $15–$30 per square foot, depending on the lumber charges and labor costs.
- Roofing for the new addition averages $80–$100 per square foot for asphalt shingles and galvanized metal flashing. Metal roofing and slate are two pricier options.
- Installing vinyl siding and trim finishes the exterior of your addition for an average cost of $7 per square foot.
- Finishing the interior by drywalling the ceiling and walls costs an average of $9.80 for each 4-foot by 8-foot sheet of drywall.
- Insulation costs $2 per square foot.
- A door costs anywhere from $175 or more, depending on the material and the style of the door.
- Adding windows for light and ventilation costs an average of $300–$700 per window.
- Molding for ceilings costs around $3 per foot.
- Electrical wiring and making sure the electrical system is up to code is important and it requires a licensed electrician, which typically costs $50–$100 per hour.
- Flooring options include ceramic tile ($1,640), carpeting ($1,490), laminate ($2,748), vinyl/linoleum ($1,185), natural stone tile ($1,826) or wood flooring ($4,396).
- Tying into the existing HVAC system varies in cost, but the average cost for installing ducts and vents is $1,050.
Are Architects Needed for Additions?
The answer to this depends on the complexity of the addition. If you’re adding a simple family room onto your home with one door into the rest of the house and one to the outside, a contractor should be able to handle it without the help of an architect. If you’re moving walls, redesigning the way one room flows into another, adding a half loft and a spiral staircase or planning countless other complicated or intricate changes to your existing home, you may want to consider bringing an architect on board.
An architect will certainly add to your upfront costs on the project, but consider that a professional engineer can take your ideas and build them into something even more amazing. Also, by adding more clarity to your vision before construction starts, cost estimates will hit closer to the mark. When the project is done in partnership with an architect, you’re also more likely to wind up with something that boosts your home’s value.
Will the Addition Add Value to Your Home?
Even if you have no plans to sell anytime soon, consider the resale value of your project. You might not always turn a profit on your home-expansion investment, but you should go into the job with realistic expectations about at least some kind of payback.
Because they’re among the most expensive home projects, additions sometimes return less on your investment than remodels. If you’re significantly adding to the square footage of your home or adding important types of rooms, such as bedrooms and bathrooms, your investment may pay off considerably.
Agree on Price and Payment Schedules at the Start
Get everything in writing. First, agree on a total amount before discussing anything further.
It’s reasonable for contractors to expect some money in advance, and then again after specific milestones during the course of the project. Be aware that shelling out too much money could put you at risk, and giving too little could put your contractor at risk. It’s a delicate dance, but one that should be precisely choreographed before anybody fires up the power tools.
Still, no matter how detailed your plan is, remember that things happen. Find out about your contractor’s change-order policy. Once you see your addition come to life, you may change your mind about the colors, fixtures or even the layout of the room. You may find that the contractor didn’t understand your plan and made some decisions that didn’t square with what you’d intended. Or, the addition may run into problems that neither you nor the contractor could have foreseen. Each of these could have enormous effects on the cost of the project, and each can cause friction with your contractor. Minimize the conflicts by spelling out, as clearly as possible on the front end, how each of these contingencies would be handled.
This article was originally published at http://www.homeadvisor.com/cost/additions-and-remodels/build-an-addition/.



